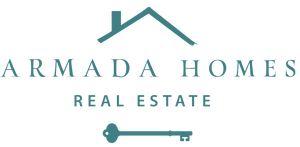11249 SE 61ST Terrace, Bellevue, WA 98006 (MLS # 2214356)
|
SPECTACULAR,STUNNING, & SOPHISTICATED! 5 BDRMS,5 BTHS perfect for the PNW lifestyle! ONE OWNER HOME! Timeless design blends seamlessly into the natural landscape giving this home a perfect blend of warmth & sophistication! Wide plank hardwoods & soaring ceilings greet you upon entering. Main floor includes stunning kitchen with custom built ins, designer lighting, great room, formal dining, full sized wall of windows, guest En-Suite, den, & powder bath. Upper level exudes granduer & refinement. Primary Suite entrance includes designer touches. 5 piece bath. Flowing floorplan from primary suite to closet to laundry then circling back out to main hallway with an additional 3 BDRMS + Great room. Convenient to all Bellevue & SEA have to offer.
| DAYS ON MARKET | 33 | LAST UPDATED | 3/26/2024 |
|---|---|---|---|
| TRACT | Newport Hills | YEAR BUILT | 2020 |
| COMMUNITY | Newport Hills | GARAGE SPACES | 2.0 |
| COUNTY | King | STATUS | Active |
| PROPERTY TYPE(S) | Single Family |
| School District | Renton |
|---|---|
| Elementary School | Hazelwood Elem |
| Jr. High School | Risdon Middle School |
| High School | Hazen Snr High |
| ADDITIONAL DETAILS | |
| AIR | Central Air |
|---|---|
| AIR CONDITIONING | Yes |
| APPLIANCES | Dishwasher, Disposal, Dryer, Gas Water Heater, Microwave, Refrigerator |
| AREA | 500 - East Side/South of I-90 |
| BUYER'S BROKERAGE COMPENSATION | 2.5 |
| CONSTRUCTION | Stone, Wood Siding |
| EXTERIOR | Garden |
| FIREPLACE | Yes |
| GARAGE | Attached Garage, Yes |
| HEAT | Forced Air, Natural Gas |
| HOA DUES | 335 |
| INTERIOR | Bath Off Primary, Built-In Vacuum, Ceramic Tile, Dining Room, Double Pane/Storm Window, Fireplace, French Doors, Hardwood, High Tech Cabling, Second Primary Bedroom, Security System, Skylight(s), Vaulted Ceiling(s), Walk-In Closet(s), Walk-In Pantry, Wall to Wall Carpet, Water Heater |
| LOT | 6499 sq ft |
| LOT DESCRIPTION | Cul-de-sac, Dead End Street, Paved |
| PARKING | Attached |
| STORIES | 2 |
| STYLE | 12 - 2 Story |
| SUBDIVISION | Newport Hills |
| TAXES | 19197 |
| UTILITIES | Sewer Connected |
| VIEW | Yes |
| VIEW DESCRIPTION | Territorial |
| WATER | Public |
| ZONING | R5 |
MORTGAGE CALCULATOR
TOTAL MONTHLY PAYMENT
0
P
I
*Estimate only
| SATELLITE VIEW |
| / | |
We respect your online privacy and will never spam you. By submitting this form with your telephone number
you are consenting for Teri
Chanturiya to contact you even if your name is on a Federal or State
"Do not call List".
Properties with the  icon are courtesy of Northwest MLS.
icon are courtesy of Northwest MLS.
Listings courtesy of Northwest MLS as distributed by MLS GRID. Based on information submitted to the MLS GRID as of 4/27/24 8:00 AM PDT. All data is obtained from various sources and may not have been verified by broker or MLS GRID. Supplied Open House Information is subject to change without notice. All information should be independently reviewed and verified for accuracy. Properties may or may not be listed by the office/agent presenting the information.
DMCA Notice

This IDX solution is (c) Diverse Solutions 2024.
